Gatherings at Wellington
By Carol Fena
These senior condominiums by Beazer Homes, are beautiful with new and innovative floor plans. Sold Out - prices in this review are older.
Location: 9200 Charleston Dr., Manassis, Virginia
Phone: 703-986-3317 - Model 703-361-1908
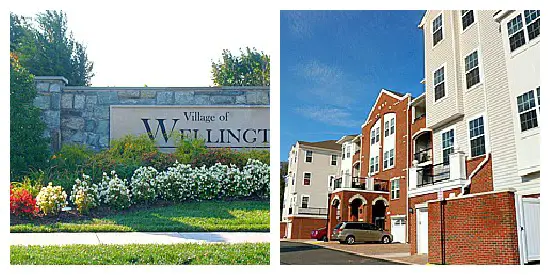
Currently these are the only new over 55 condos currently selling in Prince William County of this type. These are 4-story elevator buildings with warmly elegant and welcoming lobby entrances. All homes are single-level living. They are locked buildings with mailboxes in the entry.
Size: 1448-1886SF (see builder for most accurate square footage)
Bedrooms: 2
Baths: 2
Start Price: $256,990 (verify all prices as they are subject to change)
Amenities:
Clubhouse is planned
Pool: No
Garage: Yes
Photo below shows the pillared entrance lobby with tile flooring and backside of building showing garages in Building one.
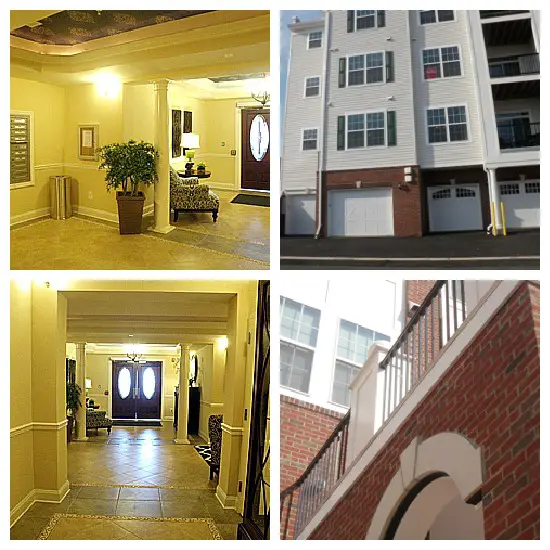
Selling Fast -
They are selling so fast that the first and 2nd buildings are already sold out and they are on their 3rd building with only a few left.
So if you are considering these condominiums, don't wait too long to visit.
They
are located in a residential neighborhood with a walk path to the adjacent shopping center containing a major grocery store.
Caution: The planned clubhouse is not built as yet. Check with builder for status.
There will not be a pool but the salesperson states this will help to keep the monthly fees lower. Please verify what is included in monthly fee. She mentioned that there is an aquatic center just five minutes from the property.
Beazer Homes is a national quality builder with 50 years of experience in the U.S. and a historical background beginning earlier in England. They are known for having Energy Star homes to save you money and their flexible floor plans and designs.
Designer Package is included in the price
Their brochure states the Designer Package includes: (please verify all of the following information.)
- A selection of granite countertop colors
- Stainless steel appliances
- Maple cabinetry
- Hardwood flooring by Bruce in foyer and kitchen
- Ceramic tile in baths and laundry rooms
- Selected designer trims
- 100% Energy Star
- Mini blinds on windows
the floorplans
The following floor plans may show options that are not included in the price. See above for standard designer package. For instance, columns in photos are optional pricing.
All are 2 bedrooms/2 Baths with garage; some with extra study. Higher floors have premiums.
The Aspen - the smallest floor plan - Starts in mid $200's
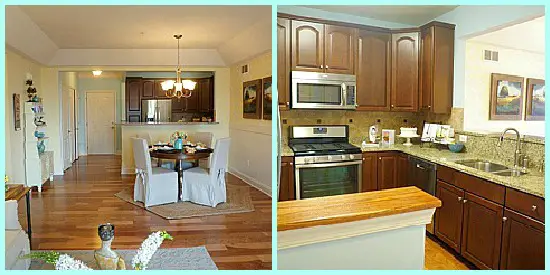
There is also an Aspen with Study.
The Bradford floor plan is not shown and it is the next in square footage size. It is like the Aspen except it has a study. If the Aspen is sold out, you may wish to consider the Bradford if it remains. Priced in high mid $200's.
The Chestnut - Starts in high $200's
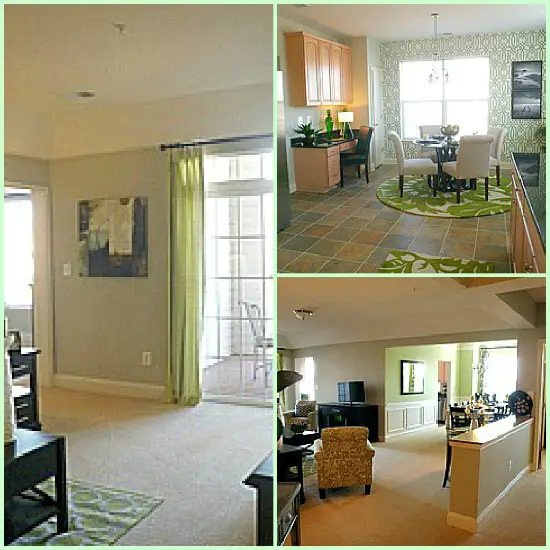
Please notice what I call the "everything kitchen" - it has a kitchen with plentiful counter space, a breakfast area and a convenient desk - very handy to the kitchen if you work from home -
The Dogwood - the largest floor plan - starting in low $300's

Wonderful, spacious floor plan with separate dining room - the left photo shows what you see from the foyer. Large master bedroom suite - each floor plan lays out the placement for optional columns if desired.
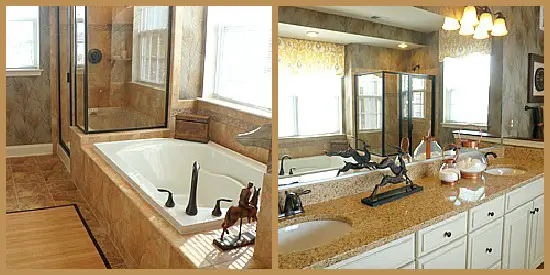
Master Bath with separate shower - vanity with double sinks (some options are shown in photo)
We hope you enjoyed this review which is for information only. Information can change so please verify. We are not affiliated with Beazer Homes in any way.
Return back to listings of other communities in Virginia
See more reviews